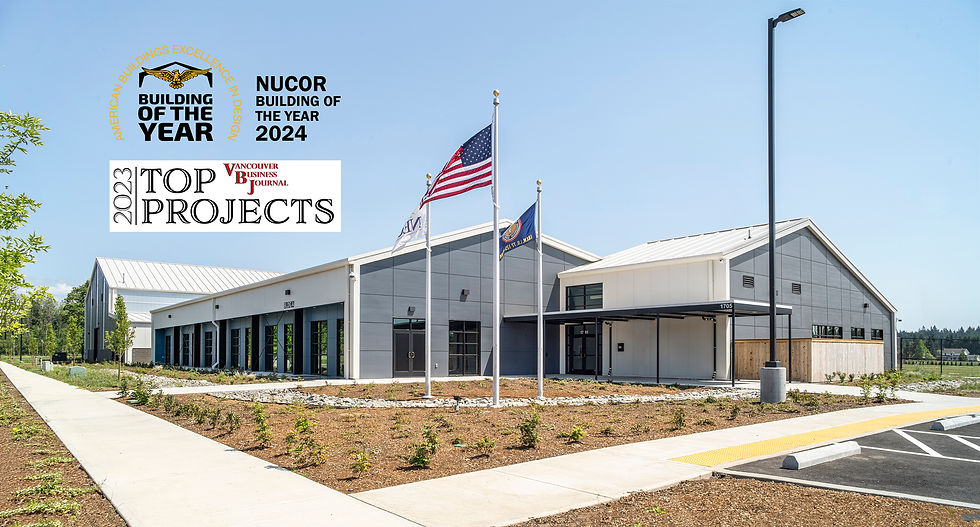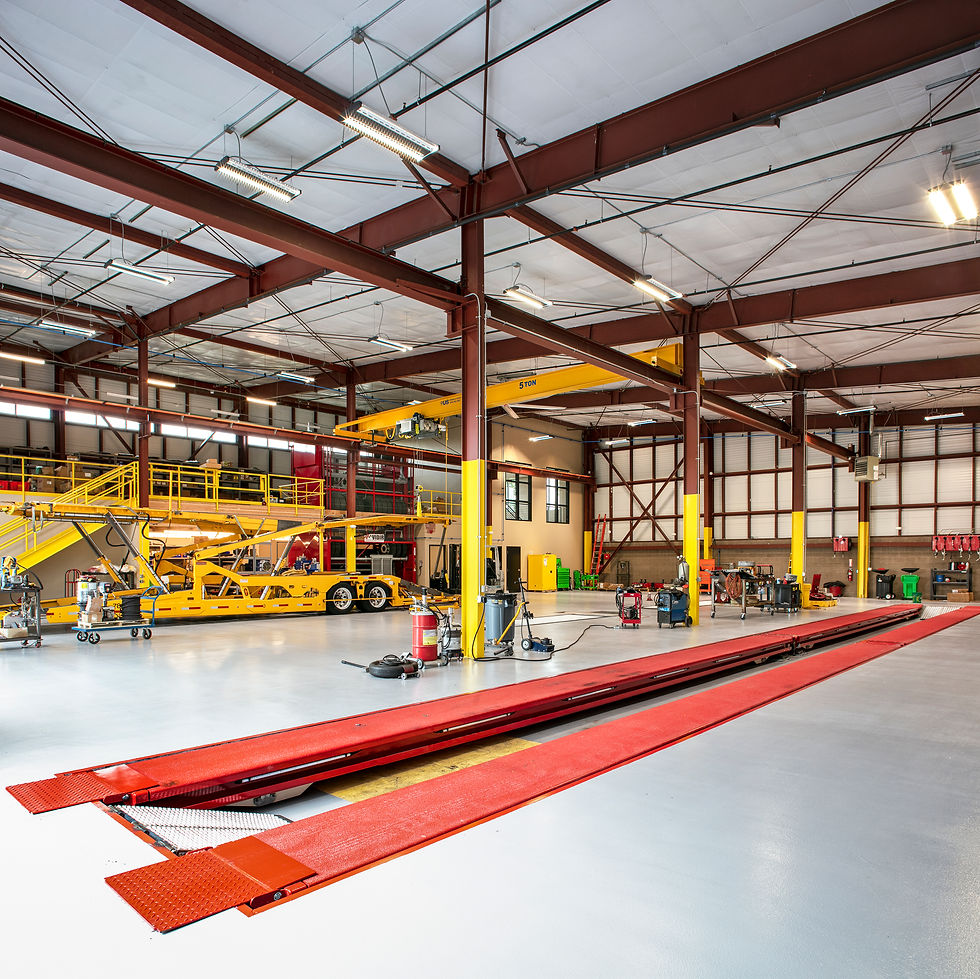Industrial




Northwest Line
Joint Apprenticeship Training Committee
This project consists of two buildings; an 18,164 square foot commercial building and a 21,643 square foot training center; both are pre-engineered metal buildings (PEMB). The commercial building will have space for 12 offices, a boardroom, and three classrooms, two of which can become one multipurpose room able to accommodate 330 people. The training center features three more classrooms, on-site tool storage, locker rooms, a mezzanine with four more offices, and a large training room with asphalt flooring and 48-foot ceilings to accommodate training poles. The center will give NW Line JTAC (a collaboration between NECA contractors and the IBEW) a place to provide quality training in the fields of Outside Line Construction and Powerline Clearance Tree Trimming for their members.




Professional Auto Transport
This project consists of a 10,200 square foot pre-engineered metal building (PEMB) incorporating a CMU block veneer wall and an Insulated Metal Panel system. The interior design of the building is modern in style and includes 4,460 square foot office space with a fully finished mezzanine level. The shop area houses a 5-ton bridge crane system, a sky-jack lift system, and other hydraulic machinery used to service a growing fleet of automotive transport vehicles and equipment. The site features over 120,000 square feet of paved parking and staging areas, with entrance gates, a monument sign, perimeter fencing, and over 14,000 square feet of landscaping that will incorporate storm swales to divert all surface water to a collection pond for natural filtration




ECCO Leather Design Lab
JHC transformed an historic bow-trussed warehouse in NE Portland into a 11,500 SF state-of-the-art R&D design and manufacturing studio for ECCO Leather - a renowned, high-fashion international leather and textile manufacturer. The working showroom embraces the existing industrial texture, creating an aesthetic engaging in its own right while still minimal enough to act as a backdrop to showcase ECCO Leather’s world-class products and inspire collaborative research and development.


Ramsey Building
Design-build of new 40,000 SF, concrete tilt-up shell building and tenant improvements. Building includes high-bay multi-use areas, offices, conference room, kitchen, and IT room. Scope also included site work and minimal finishing work inclusive of drywall and painting.




Chin's Import / Export
Chin’s Import Export Co., Inc. distributes food products and paper and plastic products tailored to the foodservice industry from its warehouse in the Rivergate Industrial Park in North Portland. JHC built the 20,000 SF, concrete tilt-up building in 2006. The space is expansive enough to enable Chin’s to stock 2,000 SKU’s (dry, refrigerated, and frozen) in addition to office spaces.




R&L Carriers
R&L Carriers is a family-owned global distribution, transportation, and freight shipping company with a fleet of 21,000 tractors and trailers. The R&L Carriers Portland Distribution Expansion consisted of the renovation of the existing 35,000 Sq.-Ft. logistics and distribution center along with the 26,625 Sq.-Ft. expansion of an existing transfer terminal complete with site and storm infrastructure upgrades.




Auto-Chlor Systems
Auto-Chlor System is a national leader in the production and installation of dishwashing, commercial laundry, housekeeping, hard service cleaning, and disinfecting machines. JHC has completed multiple projects for Auto-Chlor System ranging from our very first client to our most recent light-industrial building, the Ramsey Building.
-
1981 - 1300 Sq.-Ft. commercial tenant improvement in an existing tilt-up building for Zep Manufacturing. This was the first-ever project completed by Joseph Hughes Construction.
-
1991 - 52,000 Sq.-Ft. tilt-up Corporate Center on Airport Way, now owned by Danner Boots. (Pictured)
-
1996 - 30,000 Sq.-Ft. tilt-up building for Auto-Chlor Systems off of Columbia boulevard.
-
2015 - 5,000 Sq.Ft. two-story office tenant improvement. 10,000 Sq.-Ft. Warehouse and hazardous material storage and containment area. (Pictured)
